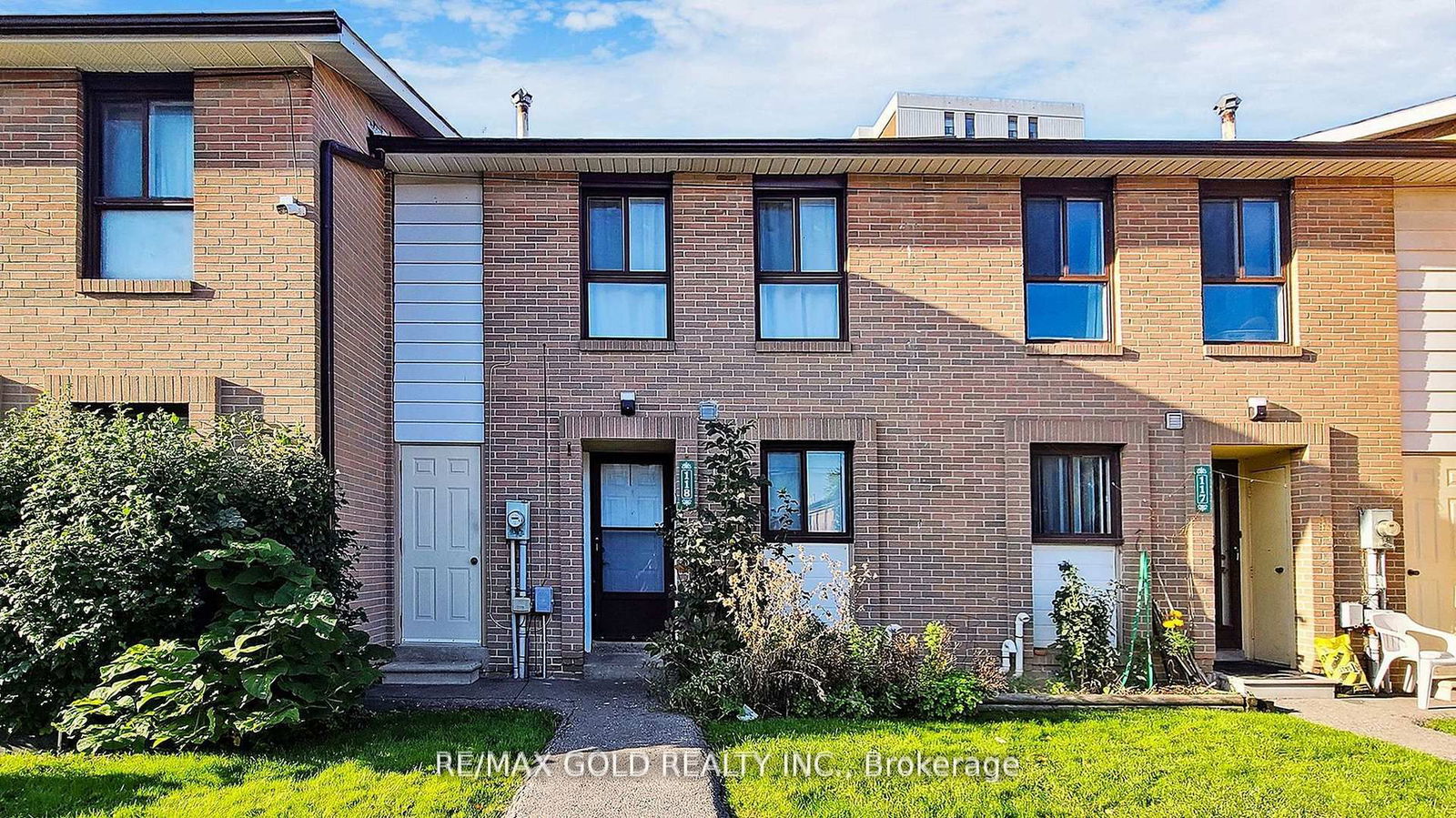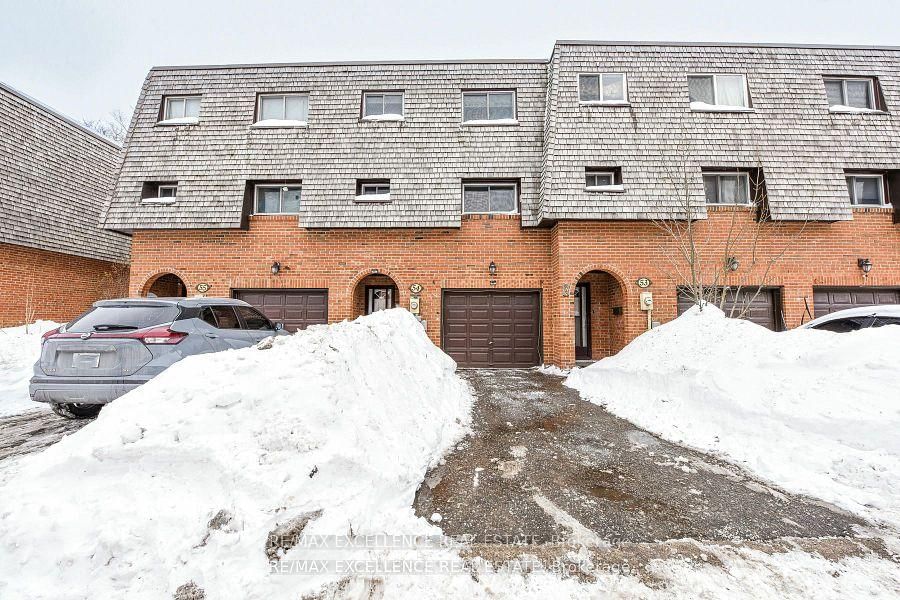Overview
-
Property Type
Condo Townhouse, 2-Storey
-
Bedrooms
3
-
Bathrooms
1
-
Square Feet
1000-1199
-
Exposure
North
-
Total Parking
1
-
Maintenance
$631
-
Taxes
$2,501.24 (2024)
-
Balcony
None
Property Description
Property description for 19-46 Dearbourne Boulevard, Brampton
Open house for 19-46 Dearbourne Boulevard, Brampton

Schools
Create your free account to explore schools near 19-46 Dearbourne Boulevard, Brampton.
Neighbourhood Amenities & Points of Interest
Find amenities near 19-46 Dearbourne Boulevard, Brampton
There are no amenities available for this property at the moment.
Local Real Estate Price Trends for Condo Townhouse in Southgate
Active listings
Average Selling Price of a Condo Townhouse
July 2025
$558,750
Last 3 Months
$570,250
Last 12 Months
$605,363
July 2024
$639,333
Last 3 Months LY
$629,768
Last 12 Months LY
$639,829
Change
Change
Change
Historical Average Selling Price of a Condo Townhouse in Southgate
Average Selling Price
3 years ago
$654,833
Average Selling Price
5 years ago
$519,300
Average Selling Price
10 years ago
$273,357
Change
Change
Change
Number of Condo Townhouse Sold
July 2025
4
Last 3 Months
4
Last 12 Months
3
July 2024
3
Last 3 Months LY
5
Last 12 Months LY
4
Change
Change
Change
How many days Condo Townhouse takes to sell (DOM)
July 2025
28
Last 3 Months
24
Last 12 Months
39
July 2024
10
Last 3 Months LY
22
Last 12 Months LY
31
Change
Change
Change
Average Selling price
Inventory Graph
Mortgage Calculator
This data is for informational purposes only.
|
Mortgage Payment per month |
|
|
Principal Amount |
Interest |
|
Total Payable |
Amortization |
Closing Cost Calculator
This data is for informational purposes only.
* A down payment of less than 20% is permitted only for first-time home buyers purchasing their principal residence. The minimum down payment required is 5% for the portion of the purchase price up to $500,000, and 10% for the portion between $500,000 and $1,500,000. For properties priced over $1,500,000, a minimum down payment of 20% is required.

































